Address Newsletter
Stay up to date on all the latest news from Boston.com
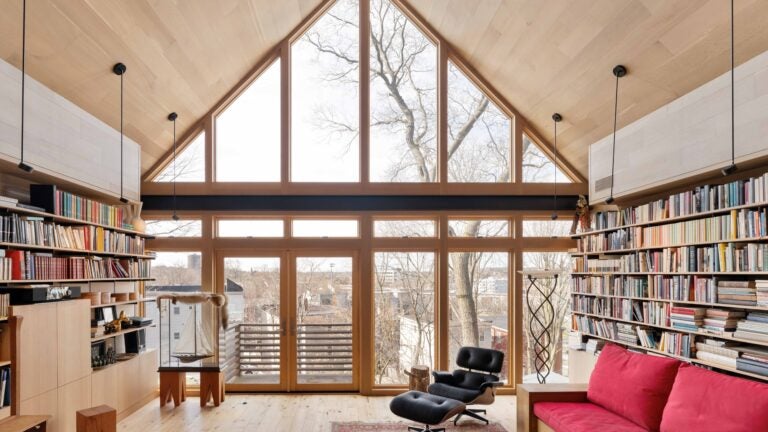
In this $2,300,000 Roxbury home designed using Japanese principles, there’s oak just about everywhere.
Reclaimed oak makes up the floors of the three-story home at 12 Thwing St. in Fort Hill. The walls and ceilings are white oak, and even elements of the stairs resemble Jenga blocks.
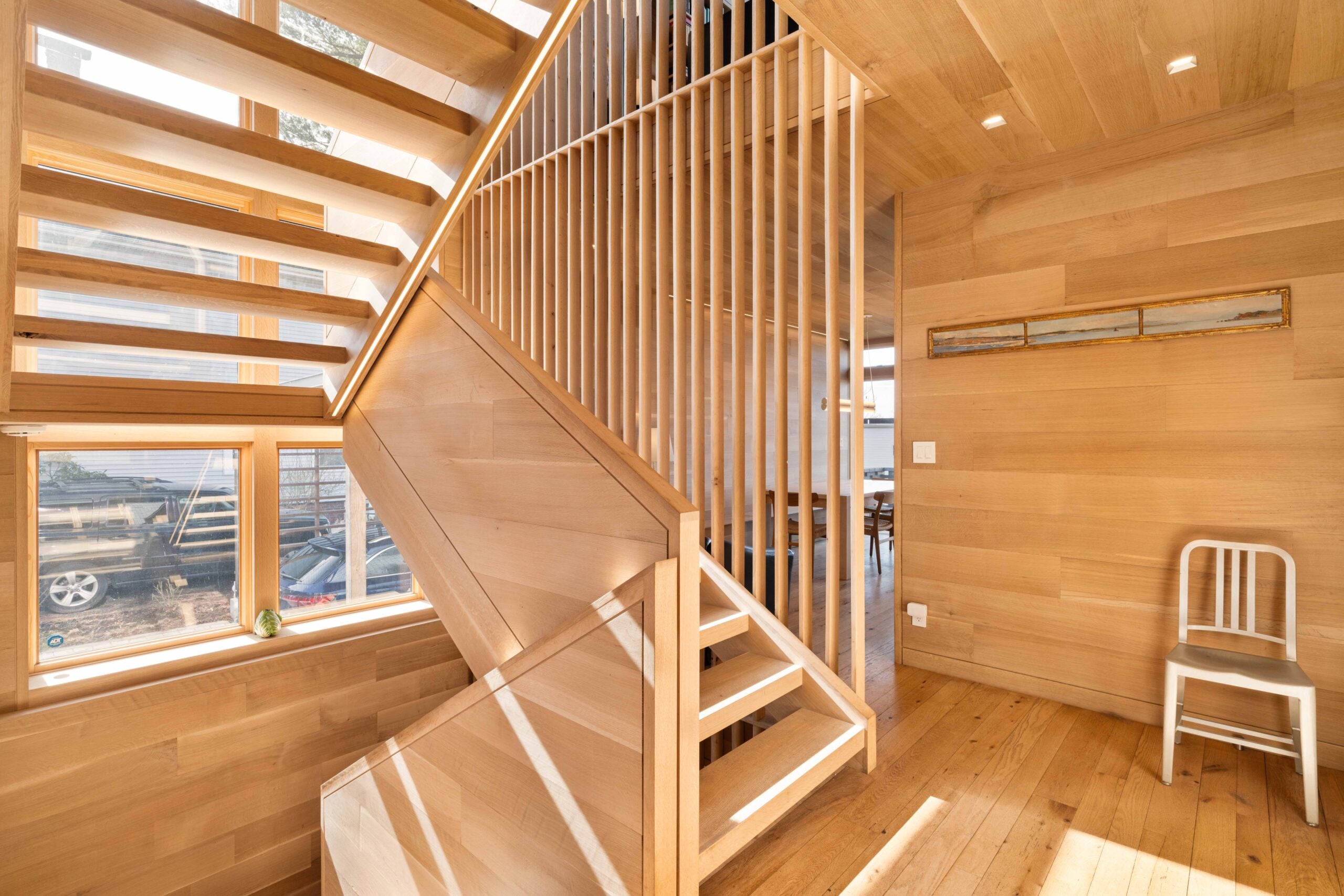
“You don’t see a nailhole,” said listing agent Julie Bell. “You don’t see anything. It is absolutely smooth and stunning.”
Architects at Aamodt/Plumb designed the two-bedroom, 2.5-bathroom home with “slow living” in mind, Bell said, as the home is somewhat reflective of Frank Lloyd Wright’s designs, with compressed and released spaces. The home featuring 2,606 square feet of living space opens up as one ascends through its three floors.
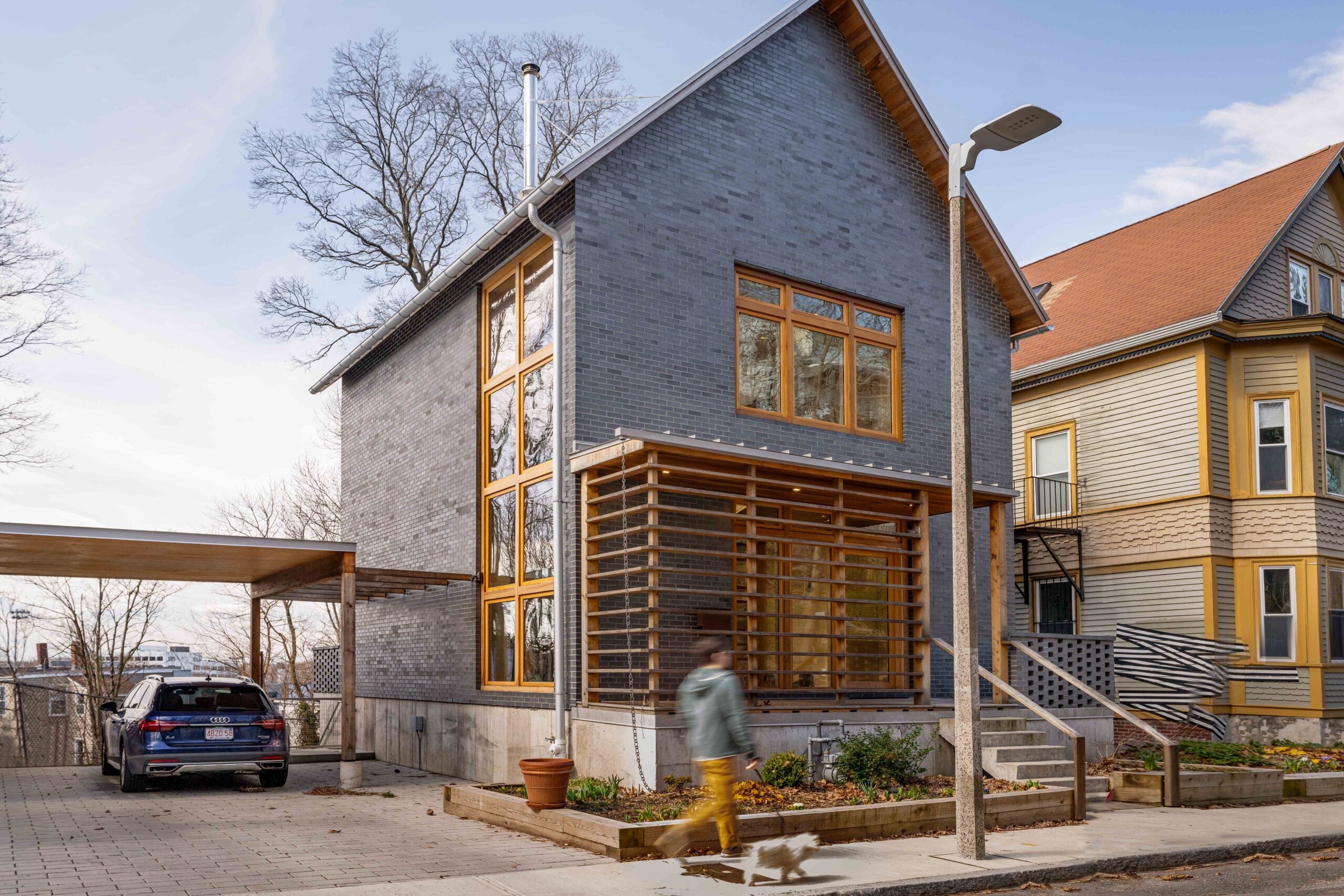
The exterior of the home, Bell said, “is not over the top.” The seller built the house in 2021, preserving the shape of the home that previously marked the address, Bell said. Still, its wooden carport and façade composed of gleaming black brick pop out, she said.
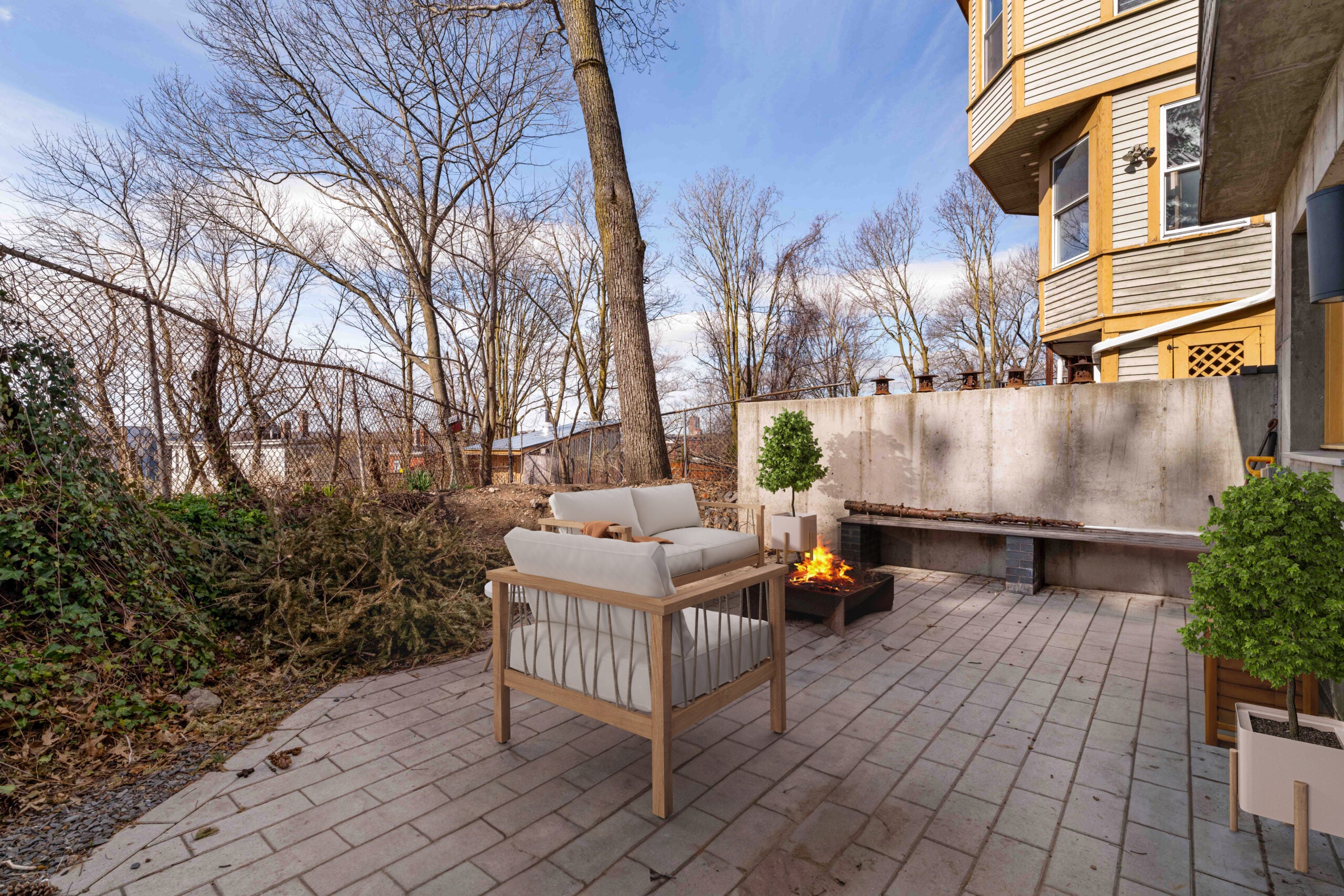
“It’s really the inside where you’re amazed by the construction of it and the staircase and the windows and all of that,” Bell said.
The primary bedroom and a space that can serve as another bedroom or as an office sit on the ground floor, which opens up to a patio.
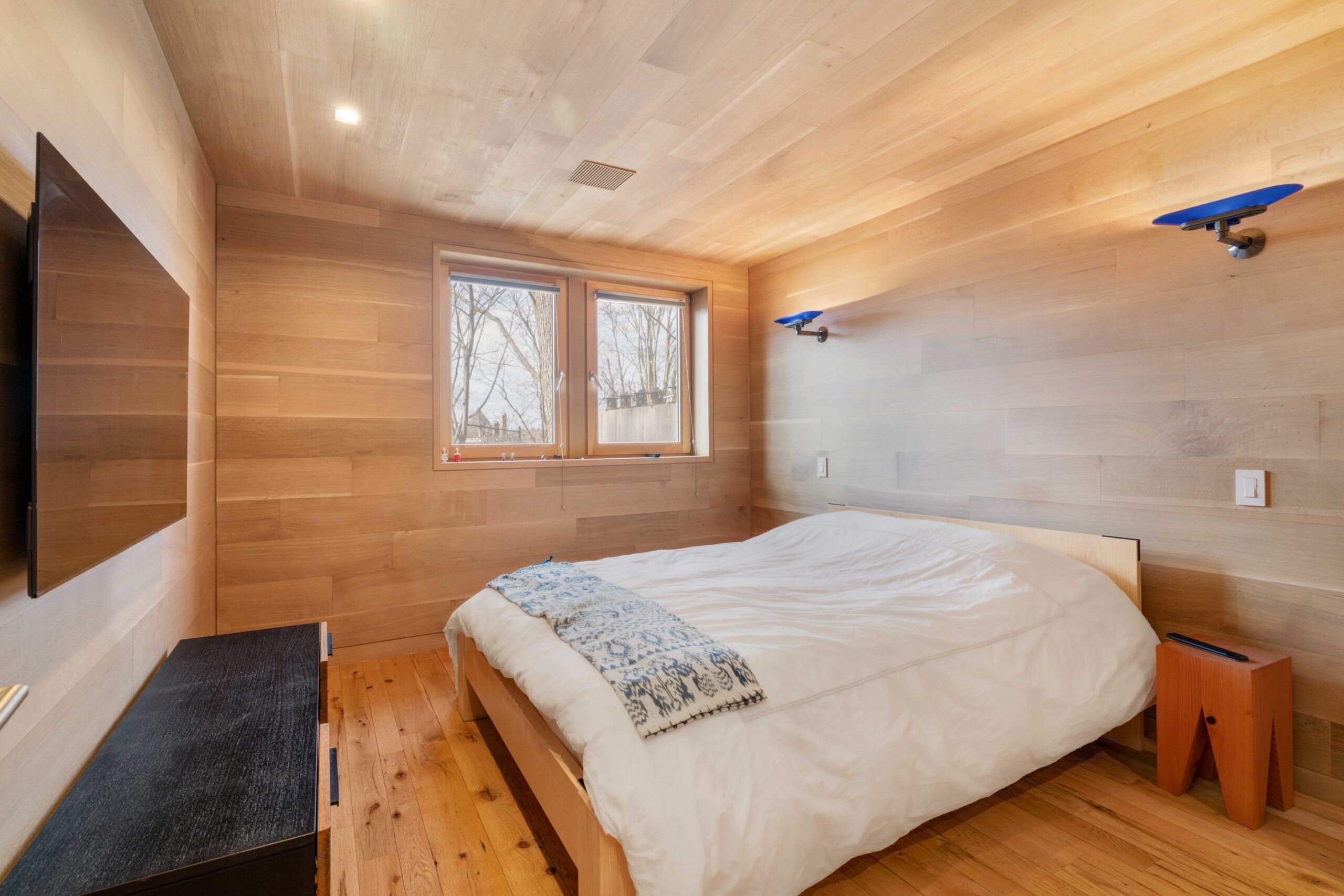
The architects intentionally designed the house so the sleeping spaces make up the ground floor, Bell said, “and then have those grander spaces up above so that you could look out.” Balconies on the second and third floors provide Boston views during the winter months, she said.
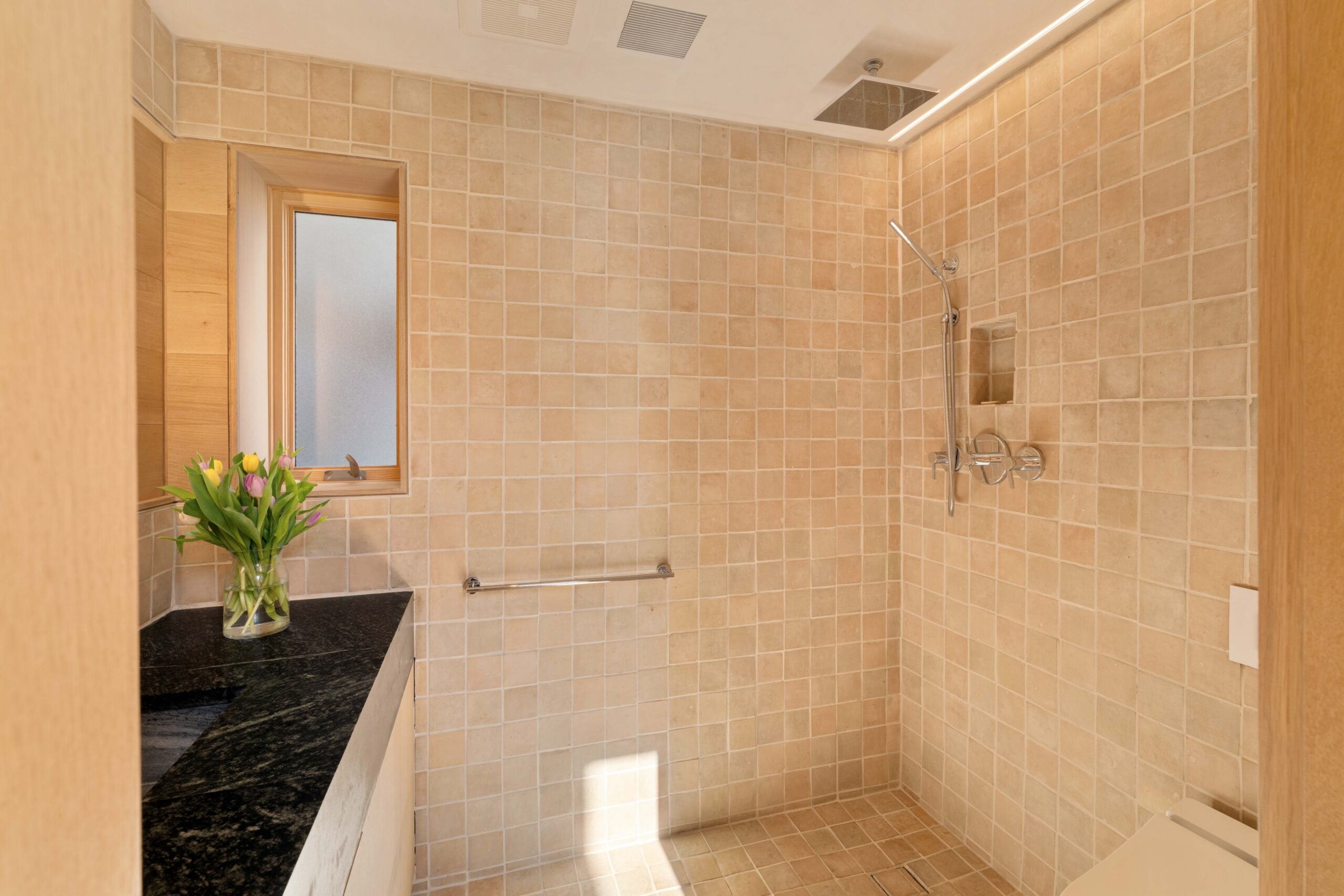
Bell said there’s not a lot of fluff in the home’s bathrooms. The ground floor’s bathroom, serving the two bedrooms, has a single sink. Another full bathroom in the home has an exposed shower and pitched floor, which Bell said is uncommon in the United States.
“Most of the space has really been given over to these grand, open rooms, rather than having a bathroom … where you don’t spend very much time,” Bell said.
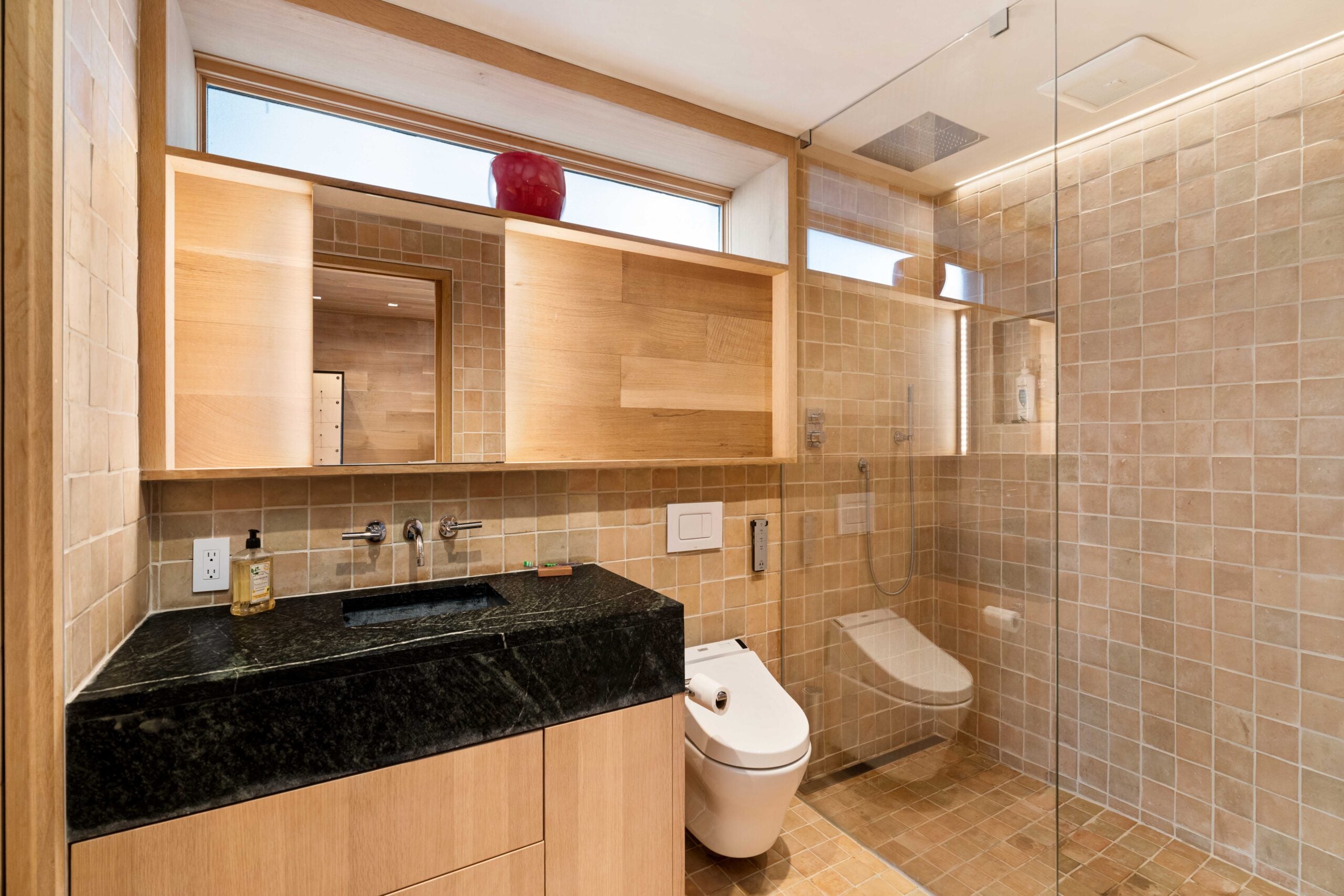
To get to those grand rooms, one climbs a wooden staircase lined by a wall of windows.
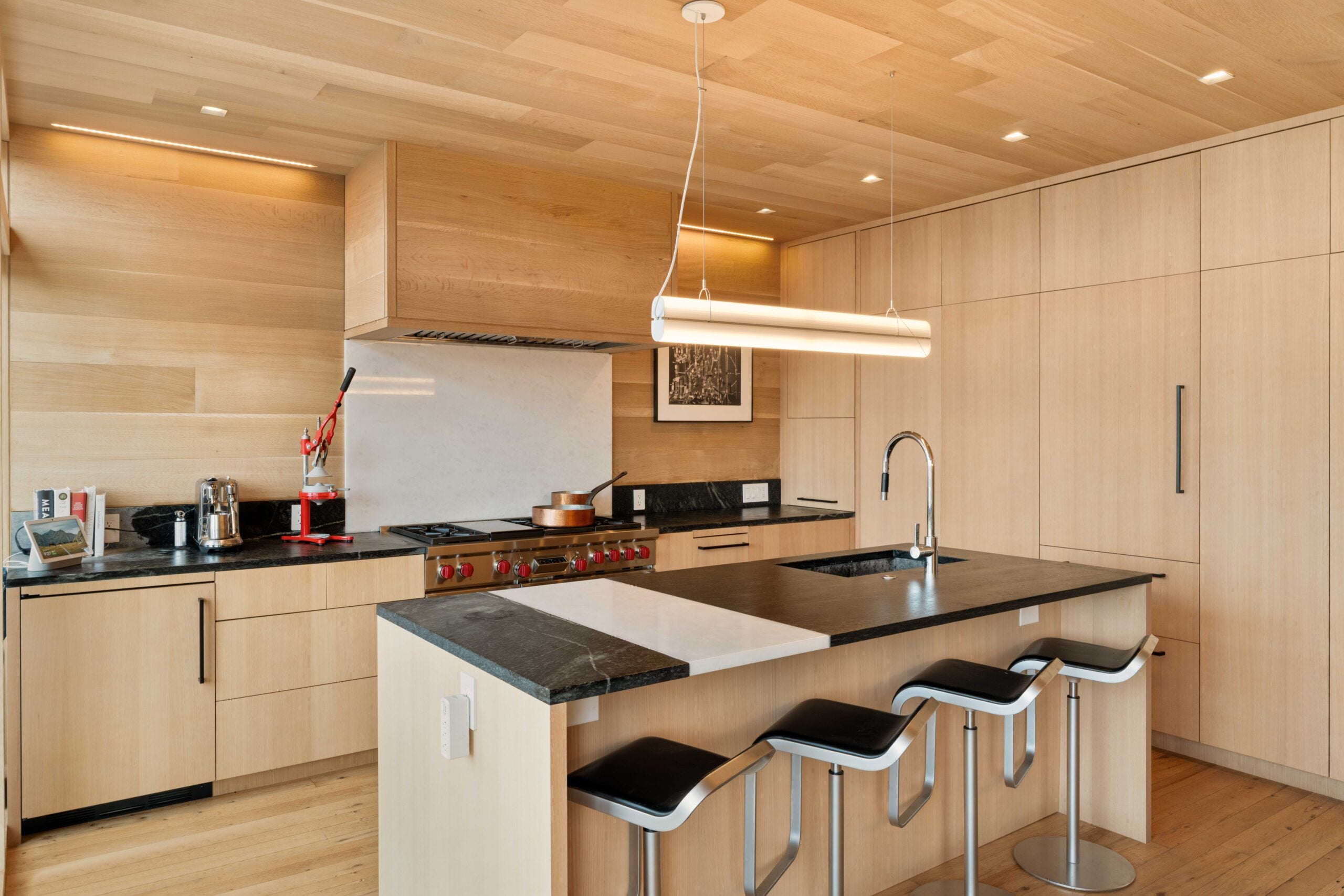
The kitchen, with an open dining area, anchors the second, street-level floor. Bell said the space, with an island featuring a breakfast bar that seats four, is comfortable for cooking and gathering. One may want to host the party, though, on the top floor.
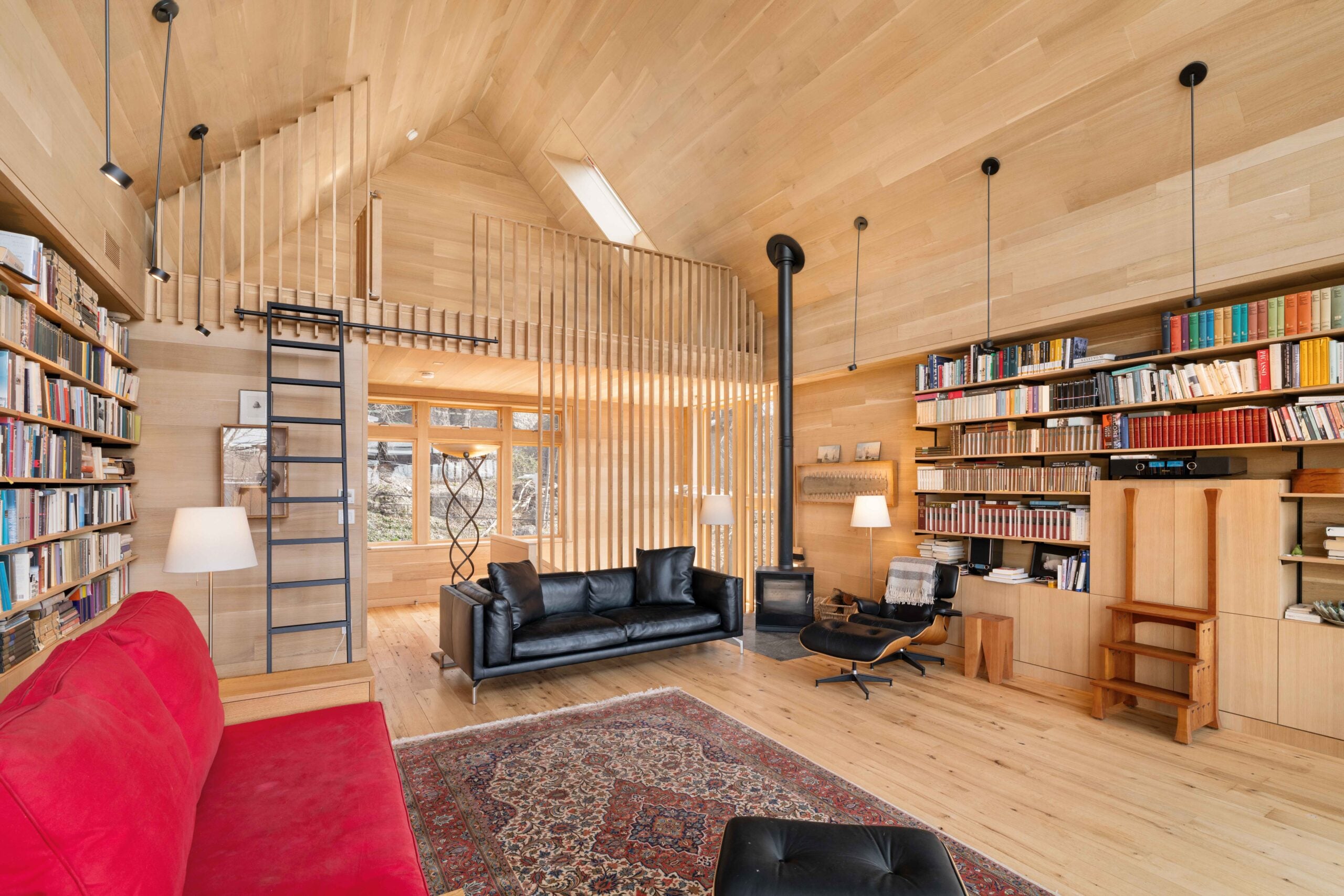
Here, windows stretch from floor to ceiling. Bookshelves flank this great room, Bell said. “It doesn’t matter what kind of day it is, it still feels flooded with light.”
The black, cylindrical flume of a gas fireplace shoots up into the ceiling. One can probably even reach out and touch it from the room’s loft (although this isn’t advisable), accessed via ladder.
The home, which sits on a cul-de-sac, still feels like a calm retreat, Bell said.
“You’re still set off on this quiet, peaceful … street,” Bell said. “There’s no through traffic.”
Stay up to date on all the latest news from Boston.com

Stay up to date with everything Boston. Receive the latest news and breaking updates, straight from our newsroom to your inbox.
Conversation
This discussion has ended. Please join elsewhere on Boston.com