Home of the Week: An Everett condo where you can park and park it
Gut-renovated three-bedroom unit near Rivergreen Park comes with two deeded parking spaces.
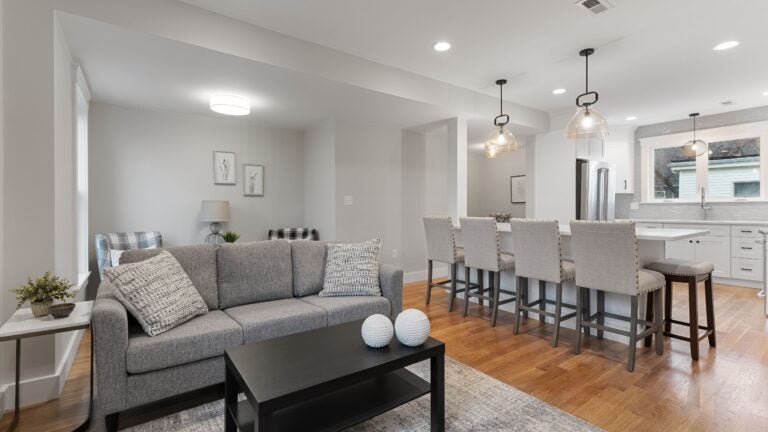
49-51 Prescott St., Unit 51B, Everett
$674,900
Style Condo
Year built 1900/renovated 2024
Square feet 1,427
Bedrooms 3
Baths 2 full
Sewer/water Public
Fee $198 a month
Taxes $8,251 (2024, does not reflect residential exemption)
Rivergreen Park is an Everett landmark that won’t cost money to visit, and it’s about a 10th of a mile from this three-unit condo building — the result of a down-to-the-studs renovation of a 124-year-old multifamily home.
This unit is spread over two floors. On the first level, the door opens into a small alcove leading to the public spaces of the unit. Flooring throughout the house — but for the bathrooms — is red oak.
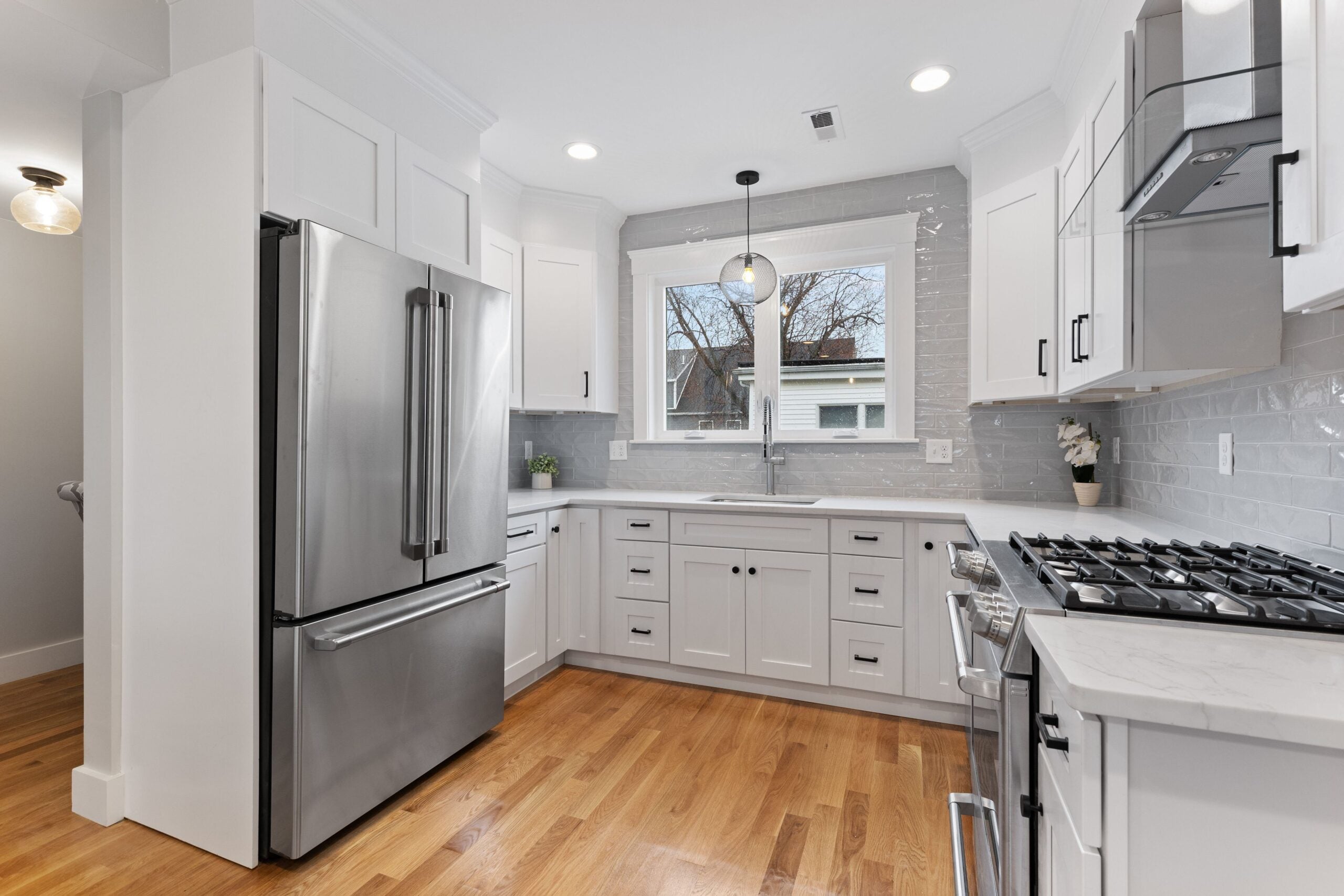
The open floor plan area encompasses a 161-square-foot living room, a 179-square-foot dining area with an island, and a 90-square-foot kitchen. The living area has recessed lighting but gains natural light from a wide double-hung window. The space flows seamlessly into a windowed alcove with a drum shade light, the perfect spot for a home library.
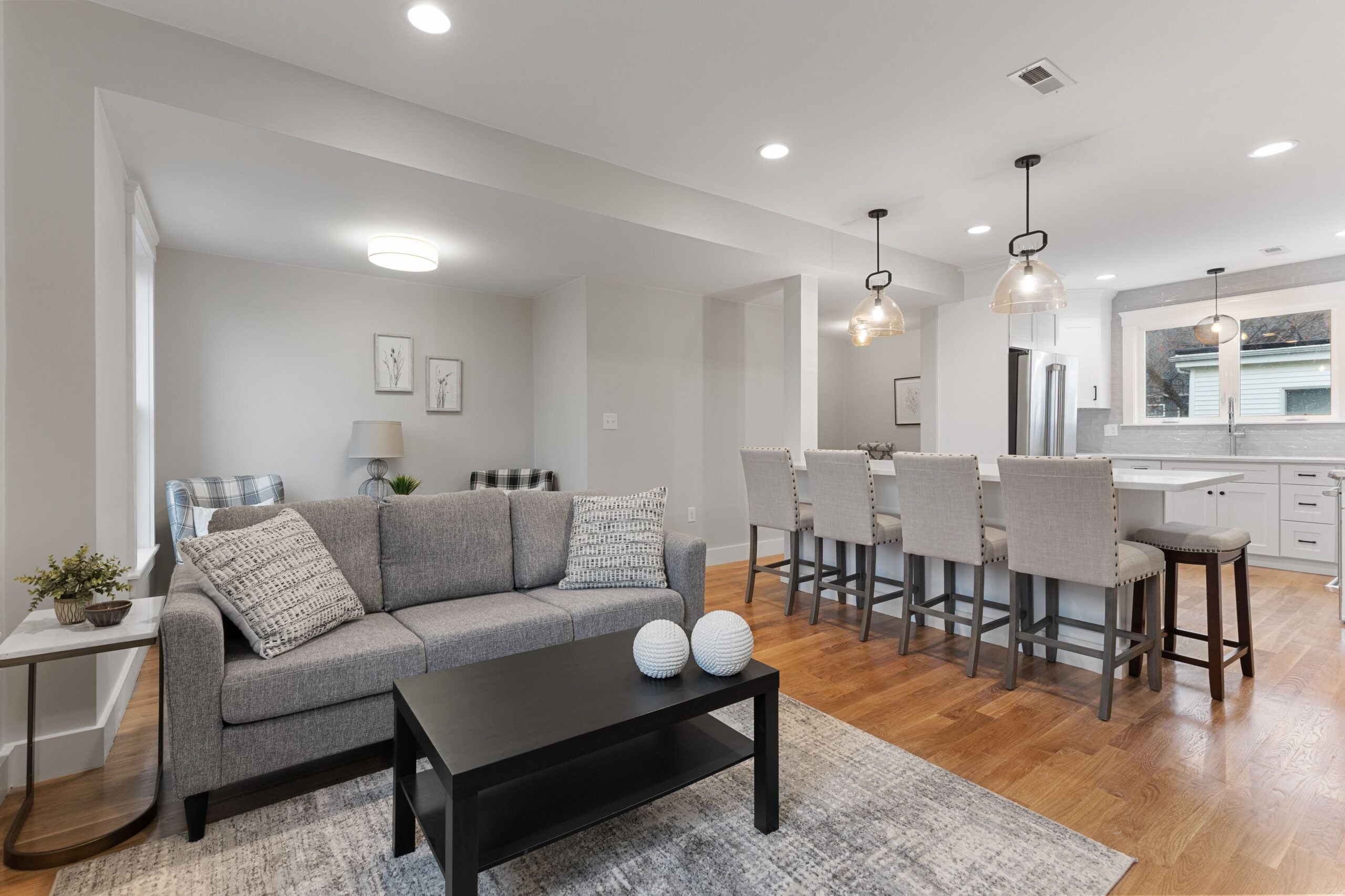
Next to the living room is a rectangular breakfast bar with seating for four, which serves as both the entry to the kitchen and the dining area. The countertop is quartz, the cabinetry white Shaker style with black pulls. Two pendant lights with sizable glass globes hang above it.
Beyond is where the work is really done: The kitchen offers the same slow-close cabinetry and hardware as the breakfast bar, but the cabinets stretch to the ceiling. The space also has white quartz counters, a wavy gray subway tile backsplash, recessed lighting, and stainless steel appliances, including a five-burner gas stove. A pendant light with a dark glass globe hangs over the sink, which sits under a pair of casement windows.
This level also holds two bedrooms and the full bath they share. The latter features a porcelain herringbone tile floor and a single vanity with a Carrara marble top. The shower has two showerheads, including a hand-held; a white porcelain subway tile surround; and a black penny tile floor.
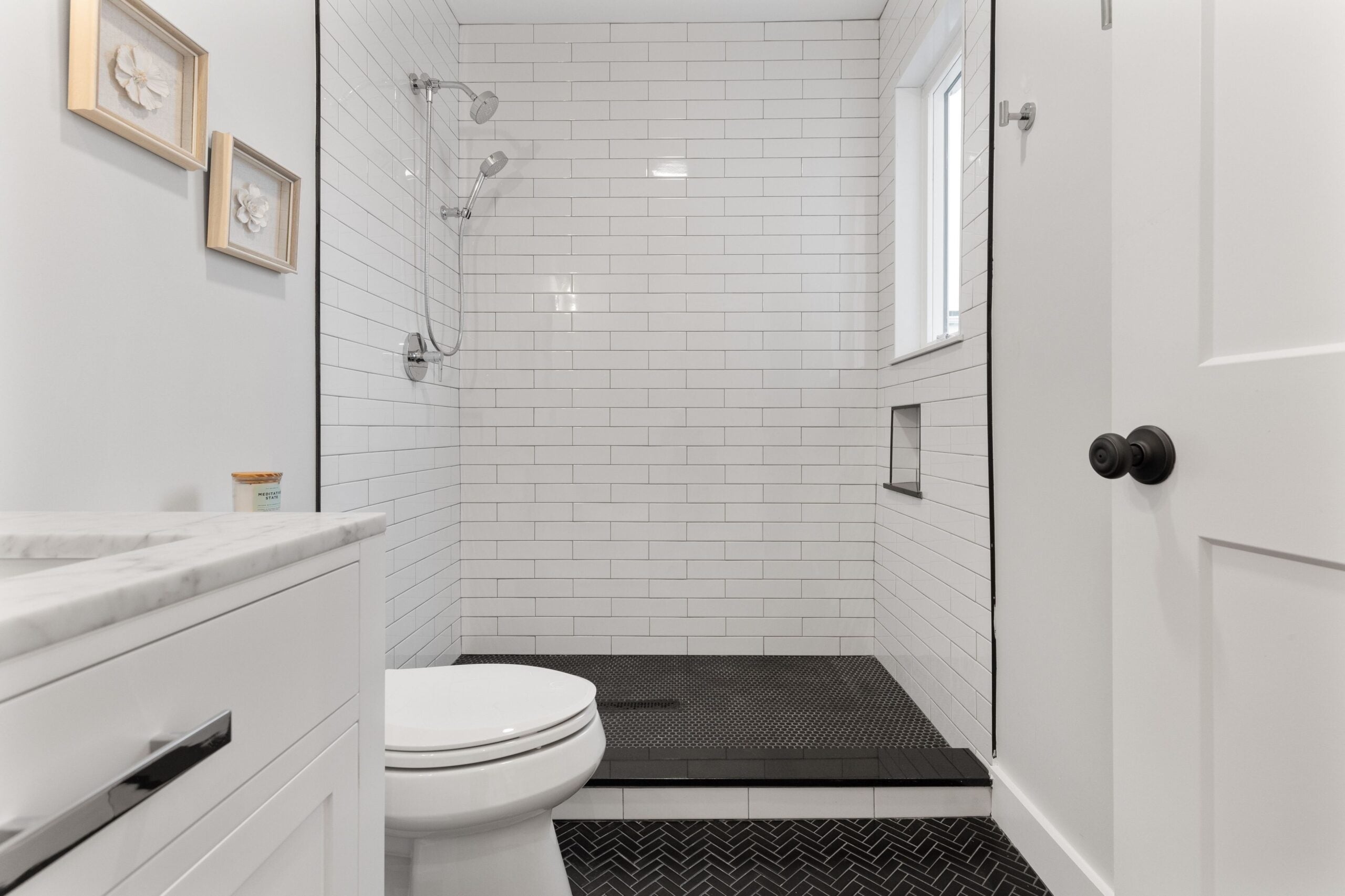
The larger of the two bedrooms (which some may choose as the primary, but the privacy of the upper level may be too strong to resist) is 150 square feet. It features a casement picture window, a Sputnik light fixture, and a walk-in closet. The second bedroom is 101 square feet and comes with a double-hung window and a single-door closet.
A stairway that ends in a 14-foot hallway bisects the second floor of this unit — home to the primary suite and an 88-square-foot room that could serve as a home office. The primary bedroom is 176 square feet with a double-hung window, recessed lighting, a walk-in closet, and a vaulted ceiling. The en-suite bath offers porcelain tile flooring, a single vanity with a Carrara marble top, and a shower with three heads, including a rain shower. The shower is encased in porcelain tile with a marble-like appearance.
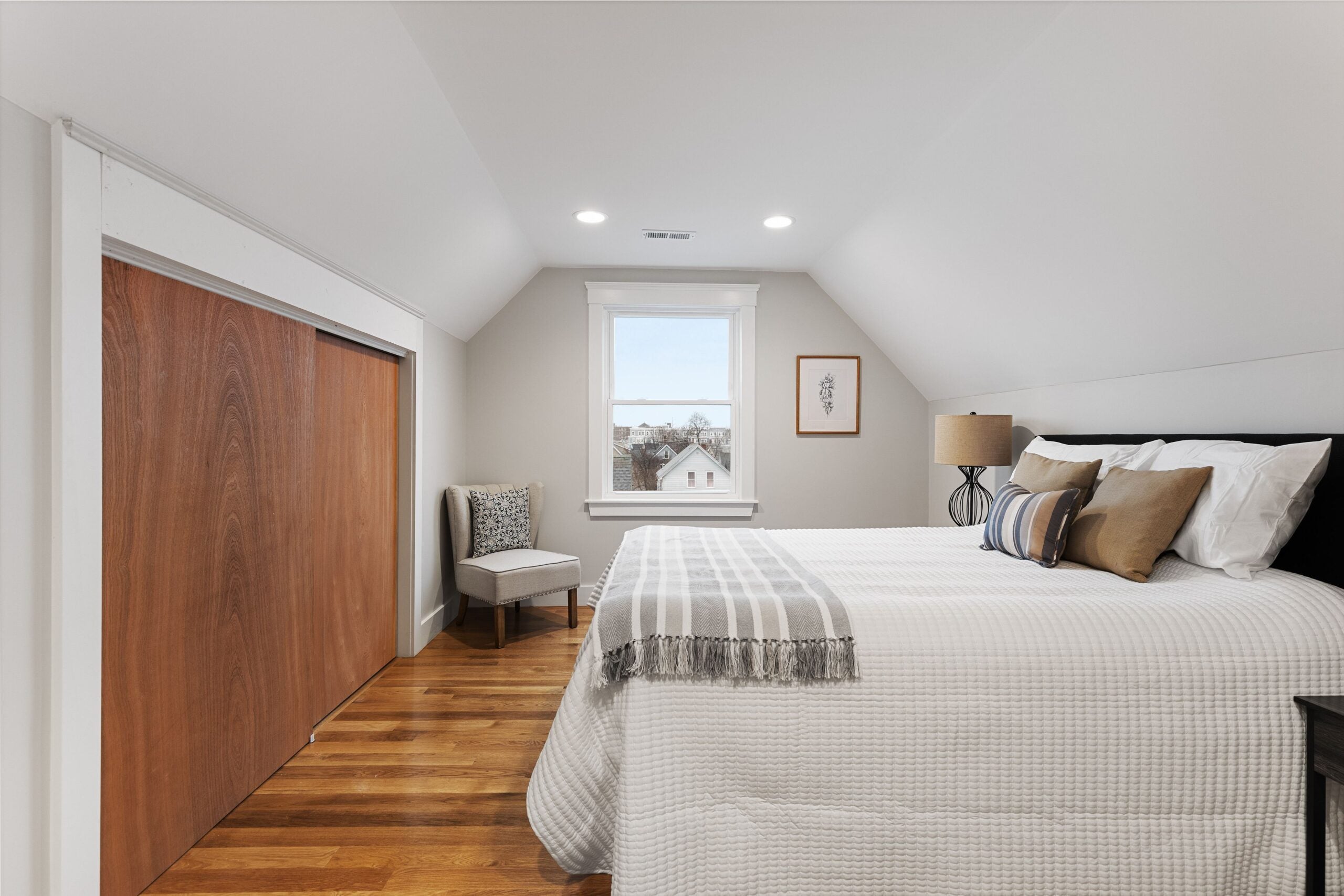
The unit includes two deeded parking spaces and exclusive use of the 315-square-foot lower-level space, which has the laundry connections. The monthly fee covers the insurance, maintenance of the grounds, and snow removal.
Angie Sciarappaof North Star RE Agents in Wakefield has the listing. At press time, an offer on the property was pending.
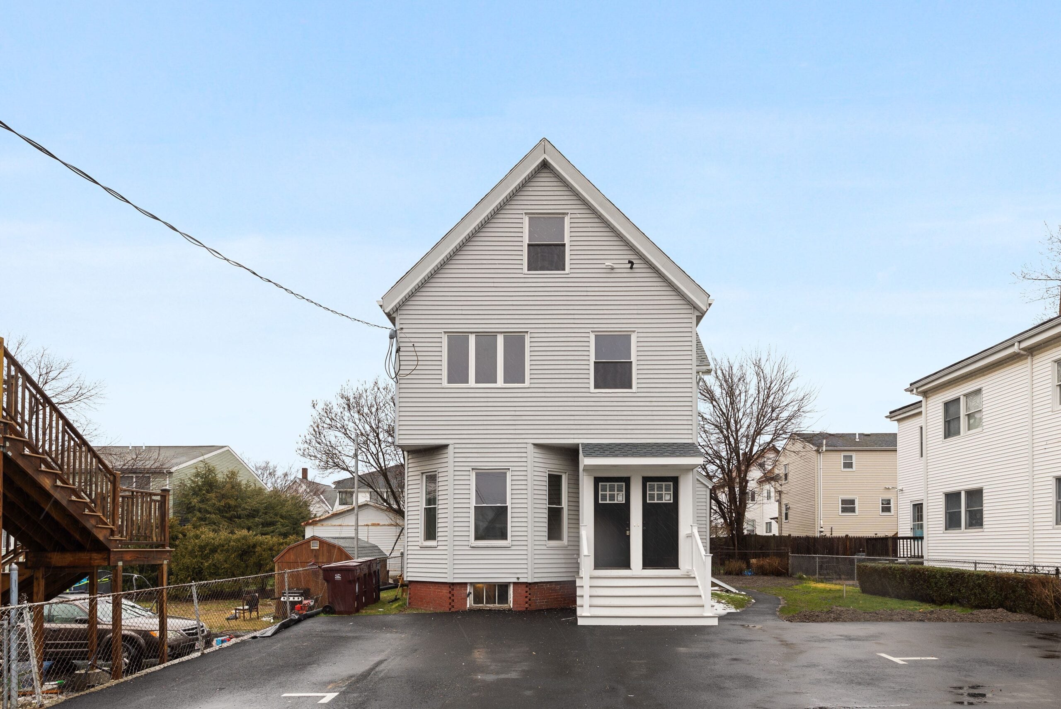
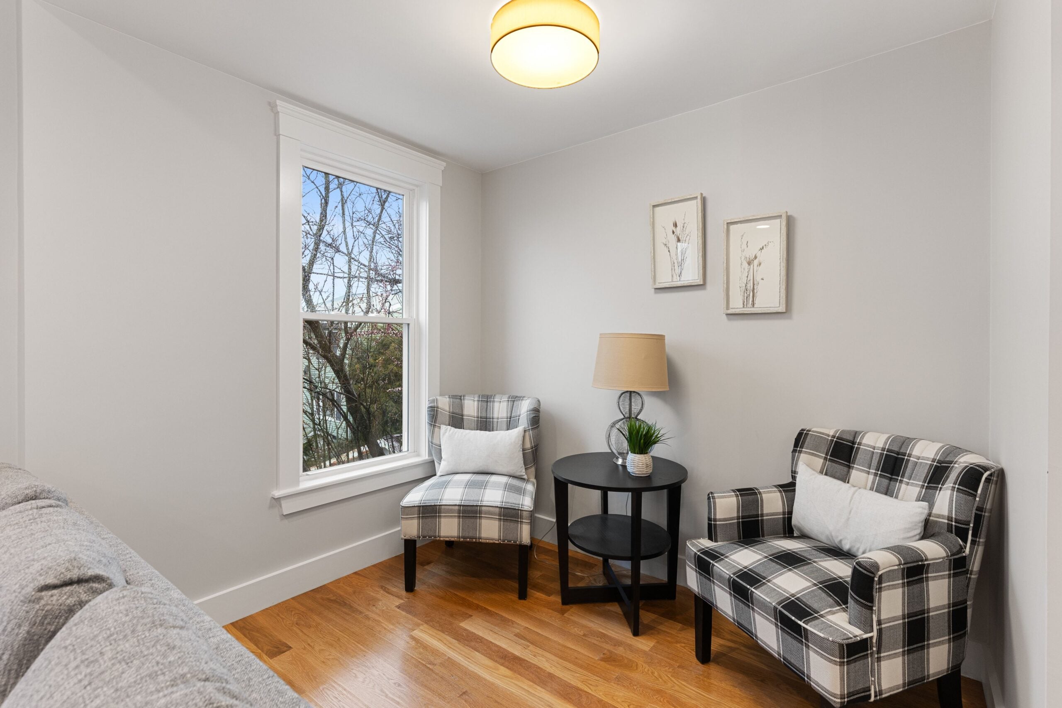
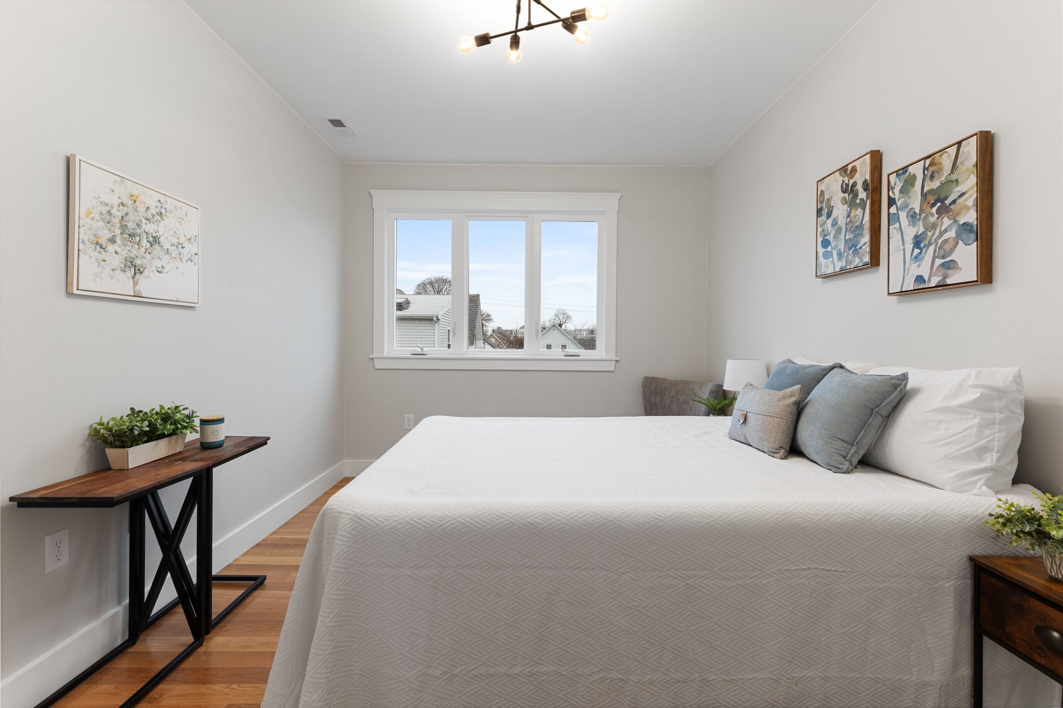
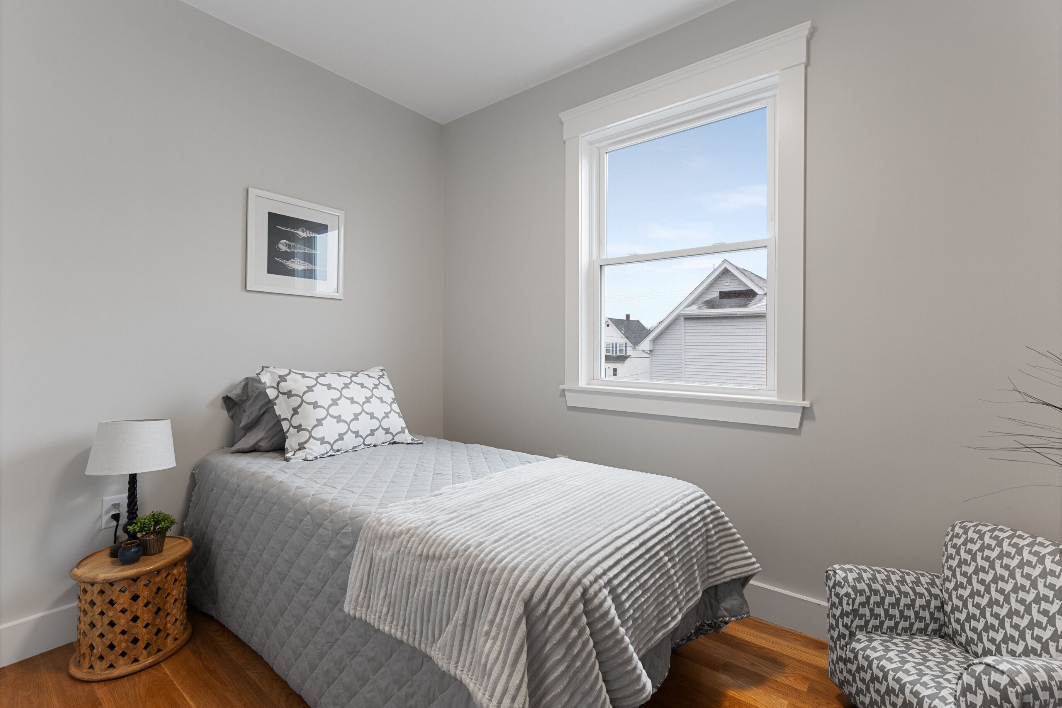
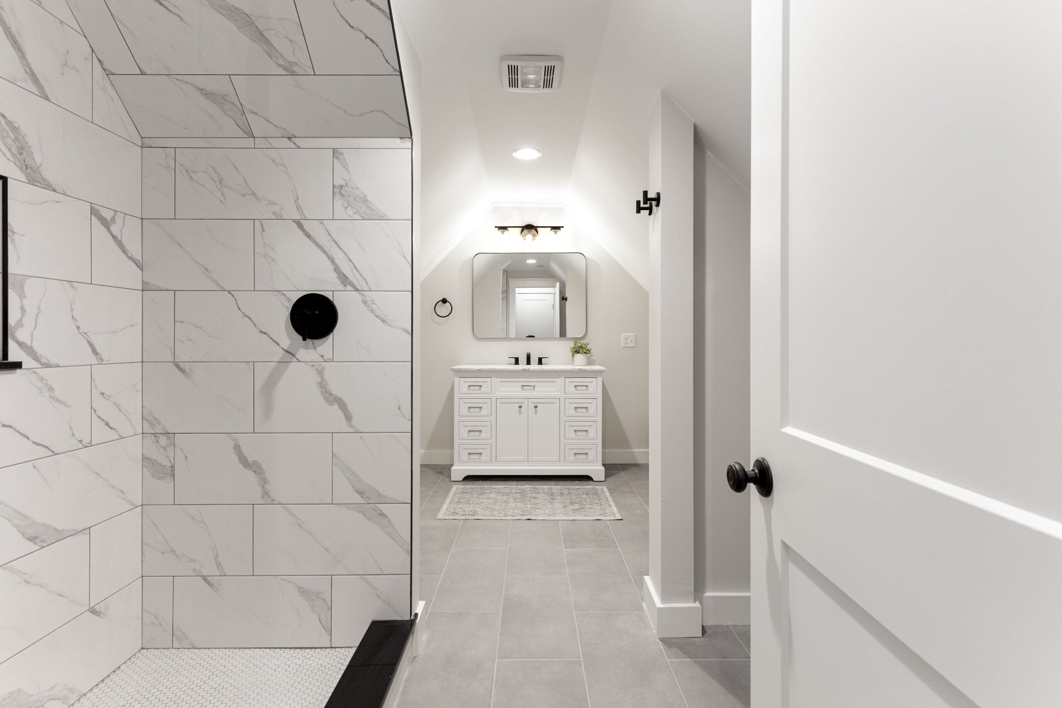
Follow John R. Ellement on X @JREbosglobe. Send listings to [email protected]. Please note: We do not feature unfurnished homes unless they are new-builds or gut renovations and will not respond to submissions we won’t pursue. Subscribe to our newsletter at Boston.com/address-newsletter and follow us on X @globehomes.





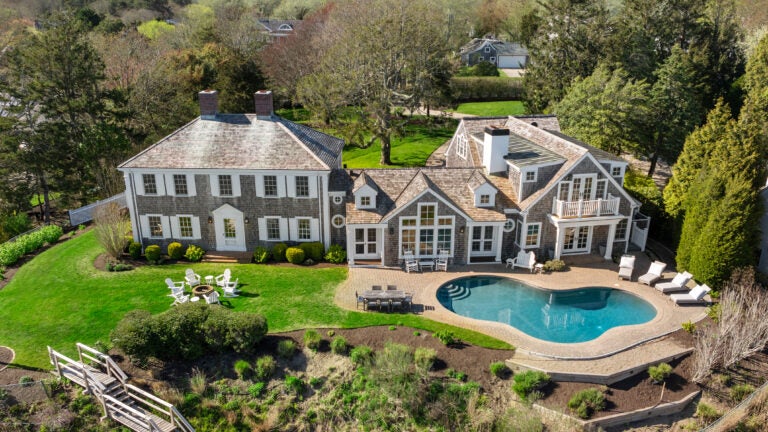
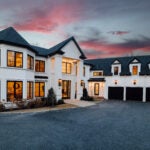
Conversation
This discussion has ended. Please join elsewhere on Boston.com